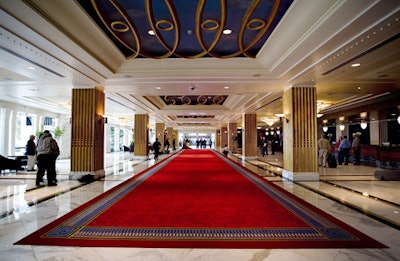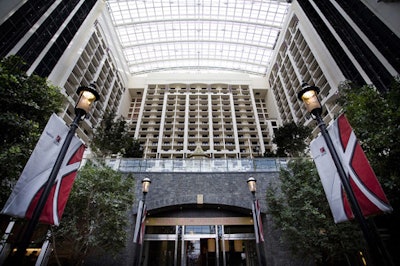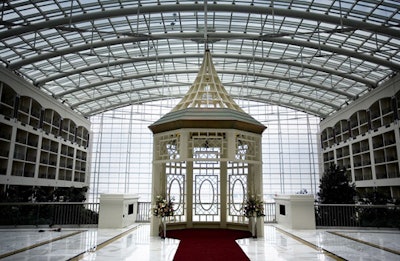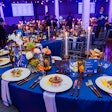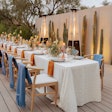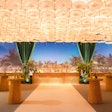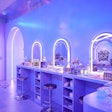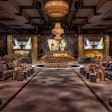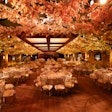The Gaylord National Resort & Convention Center, of the much-anticipated National Harbor project in Prince George’s County, doesn’t officially open its doors until April 25. But with the first convention group set to arrive this week, a flurry of last-minute construction and finishing touches—including rolling out a large red carpet in the main lobby—are underway.
For the fourth in the Gaylord family of properties, this auspicious welcome will launch the 41-acre, convention-focused estate, which has already booked more than one million room reservations. The $865 million facility will also become the second-largest convention space in the Washington region, just behind the district’s Walter E. Washington Convention Center.With 470,000 square feet of meeting, convention, and exhibit space spread throughout three floors, Gaylord National is designed to be flexible. Within the convention center itself, rooms can be arranged for 82 concurrent breakout sessions at one time. There’s also the 50,000-square-foot Potomac Ballroom, with a full-size Broadway-style stage, which can hold 5,000 for receptions or 3,700 for seated events. For trade shows, the 180,000-square-foot Prince George's County Exhibition Hall includes 17 dedicated loading docks, which can accommodate difficult-to-load items (like helicopters, which are set to be displayed at an upcoming show).
Most of the indoor and outdoor spaces around the property are also available for private events, from the tree-lined courtyard under Gaylord’s 18-story atrium to the bars and restaurants. (The nightclub Pose can hold as many as 500 people; National Pastime Sports Bar & Grille boasts a 35-seat private room.)
The resort pays homage to its mid-Atlantic roots with decor inspired by turn-of-last-century Georgetown and historical Williamsburg, and features a subtle color scheme of red, white, and blue in the convention center. For accommodations, the resort surpasses the largest Washington hotel (Marriott Wardman Park) with 2,000 rooms (including 110 suites), a 20,000-square-foot spa, a full-service marina, and sweeping views of the Potomac River and Washington, D.C.
For the fourth in the Gaylord family of properties, this auspicious welcome will launch the 41-acre, convention-focused estate, which has already booked more than one million room reservations. The $865 million facility will also become the second-largest convention space in the Washington region, just behind the district’s Walter E. Washington Convention Center.With 470,000 square feet of meeting, convention, and exhibit space spread throughout three floors, Gaylord National is designed to be flexible. Within the convention center itself, rooms can be arranged for 82 concurrent breakout sessions at one time. There’s also the 50,000-square-foot Potomac Ballroom, with a full-size Broadway-style stage, which can hold 5,000 for receptions or 3,700 for seated events. For trade shows, the 180,000-square-foot Prince George's County Exhibition Hall includes 17 dedicated loading docks, which can accommodate difficult-to-load items (like helicopters, which are set to be displayed at an upcoming show).
Most of the indoor and outdoor spaces around the property are also available for private events, from the tree-lined courtyard under Gaylord’s 18-story atrium to the bars and restaurants. (The nightclub Pose can hold as many as 500 people; National Pastime Sports Bar & Grille boasts a 35-seat private room.)
The resort pays homage to its mid-Atlantic roots with decor inspired by turn-of-last-century Georgetown and historical Williamsburg, and features a subtle color scheme of red, white, and blue in the convention center. For accommodations, the resort surpasses the largest Washington hotel (Marriott Wardman Park) with 2,000 rooms (including 110 suites), a 20,000-square-foot spa, a full-service marina, and sweeping views of the Potomac River and Washington, D.C.
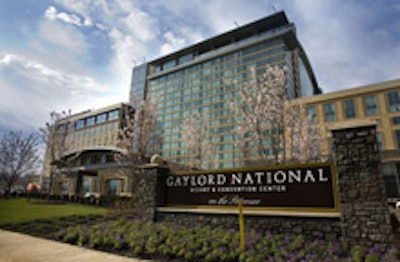
Gaylord National Resort & Convention Center's glass-front exterior
Photo: J.C. Martins/FotoBriceno for BizBash
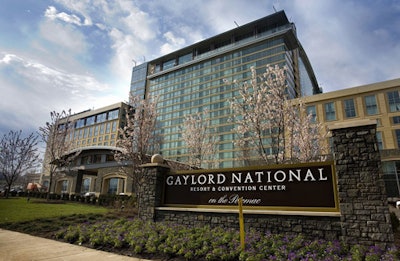
Gaylord National's glass-front exterior overlooks the Potomac River.
Photo: J.C. Martins/FotoBriceno for BizBash
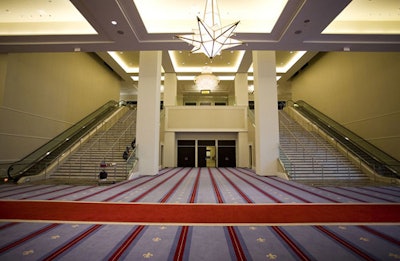
The three-floor convention center features subtle decor in red, white, and blue, with star chandeliers.
Photo: J.C. Martins/FotoBriceno for BizBash
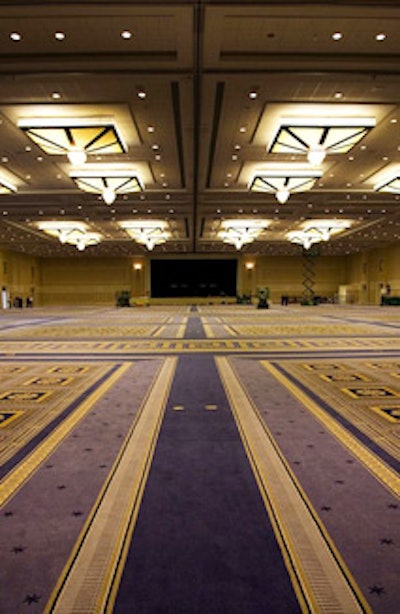
The 50,000-square-foot Potomac Ballroom features a Broadway-style stage.
Photo: J.C. Martins/FotoBriceno for BizBash
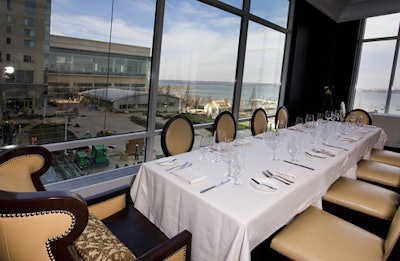
The Old Hickory Steakhouse, inspired by historic Georgetown, seats 220 and offers views of the harbor.
Photo: J.C. Martins/FotoBriceno for BizBash
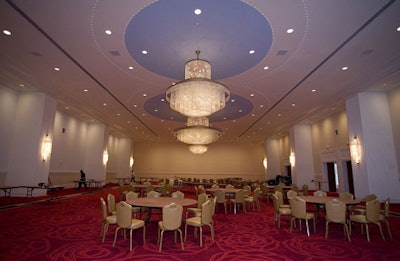
The pink-carpeted Cherry Blossom Ballroom comprises more than 8,000 square feet of space.
Photo: J.C. Martins/FotoBriceno for BizBash
